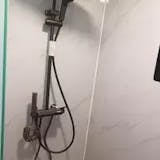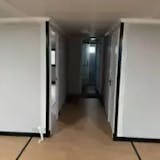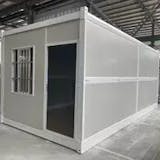In the ever-evolving housing market, container homes have emerged as a popular, sustainable, and versatile option. At My Tiny Home Hub, we understand the importance of customization and practical storage solutions. Our custom floor plans feature built-in closets that cater to the diverse needs of individual homeowners and investors alike. Whether you're renting out units to families, students, or working professionals, these features can help meet local regulations and simplify everyday living.
The Importance of Custom Floor Plans
Tailored to Your Needs
Custom floor plans allow you to design a living space that meets your specific requirements. Whether you need additional bedrooms, office space, or enhanced storage, our team can tailor the layout to suit your needs. This flexibility is particularly beneficial for:
- Families: Additional storage for children’s toys, clothes, and household items.
- Students: Compact, organized spaces for studying and living.
- Working Professionals: Functional areas for home offices and storage for work-related materials.
Meeting Local Regulations and Compliance
Adhering to local building codes and regulations is crucial for any housing project. Our custom floor plans are designed to ensure compliance with local standards, helping you avoid potential legal issues and ensuring the safety and functionality of your container home.
Storage Solutions for Compliance
Built-in closets and storage solutions are not just a convenience but often a requirement in many housing codes. Proper storage facilities can:
- Maximize Space Utilization: Efficiently designed storage can make a small space feel larger and more organized.
- Ensure Safety: Meeting safety standards by providing adequate storage can prevent clutter and potential hazards.
- Increase Market Appeal: Homes with ample storage are more attractive to potential buyers and renters, enhancing your investment's value.
Custom Built-In Closets: A Game Changer
Versatile Storage Options
Our custom-built closets offer versatile storage solutions that can be tailored to fit any room. Features include:
- Shelving Units: Adjustable shelves to accommodate items of various sizes.
- Hanging Rods: Space for hanging clothes and other items.
- Drawers: Built-in drawers for smaller items and personal belongings.
Aesthetic and Functional
Designed to blend seamlessly with the overall aesthetic of the container home, our built-in closets are both stylish and functional. They help keep living spaces tidy and organized, making life simpler and more efficient.
Practical Examples
- Families: Closets with multiple compartments for children’s clothes and toys.
- Students: Compact wardrobes with space for textbooks, study materials, and personal items.
- Professionals: Organized storage for documents, office supplies, and work attire.

Advantages for Investors
High Tenant Appeal
Homes with ample storage solutions are highly appealing to tenants. This can result in:
- Higher Rental Rates: Tenants are willing to pay more for homes that offer practical storage solutions.
- Increased Occupancy Rates: Well-designed, functional homes are more likely to attract and retain tenants.
Ease of Maintenance
Proper storage can reduce wear and tear on the property by minimizing clutter and making it easier to maintain cleanliness and order.
Conclusion
Custom floor plans with built-in closets and storage solutions are essential for maximizing the functionality and appeal of container homes. At My Tiny Home Hub, we are committed to providing tailored solutions that meet the needs of homeowners and investors while ensuring compliance with local regulations. Our container homes are designed to simplify life, offering practical storage and versatile living spaces.
For more information on our custom container home floor plans and storage solutions, visit My Tiny Home Hub. Our team is here to help you create the perfect living space that meets your needs and exceeds your expectations.
Shop My Tiny Home Hub
Ready to explore the benefits of container homes with custom floor plans and built-in storage? Shop My Tiny Home Hub to discover our range of customizable container homes. Our team of experts is here to help you make a smart, profitable investment in sustainable living. Shop now and transform your housing experience!
FAQs
| Question | Answer |
|---|---|
| Can container home floor plans be customized? | Yes, My Tiny Home Hub offers custom floor plans to meet your specific needs, including built-in closets and storage solutions. |
| How do custom floor plans help meet local regulations? | Custom floor plans are designed to comply with local building codes, ensuring safety and functionality while avoiding legal issues. |
| What storage options are available in custom container homes? | Our custom-built closets offer shelving units, hanging rods, and drawers to accommodate various storage needs. |
| Are container homes suitable for families, students, and professionals? | Absolutely. Our customizable designs make container homes ideal for families, students, and working professionals, offering tailored storage and living solutions. |
| Why are built-in closets important in container homes? | Built-in closets maximize space utilization, enhance safety, and increase the appeal and value of the home. |
| How can custom floor plans benefit investors? | Custom floor plans with ample storage attract tenants, potentially increasing rental rates and occupancy, while reducing maintenance costs. |









