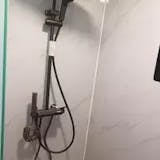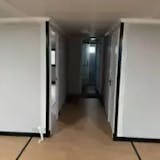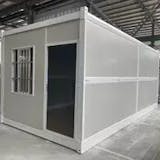I recently received my container home from My Tiny Home Hub, and I am absolutely thrilled with it! The quality is top-notch, and the design is just what I envisioned. The team was incredibly helpful throughout the process, answering all my questions and providing excellent support. Moving into my new home has been a dream come true, and I couldn't be happier with my choice. Highly recommend My Tiny Home Hub!
I've tried several similar products, and none compare to this one. The craftsmanship is excellent, and it has added tremendous value to my daily activities. Well done!
We purchased this container house as a vacation retreat, and it's truly won our hearts! With its unique exterior and fully equipped interior, it meets all our needs and more. We're even considering buying another for use as an office!


















